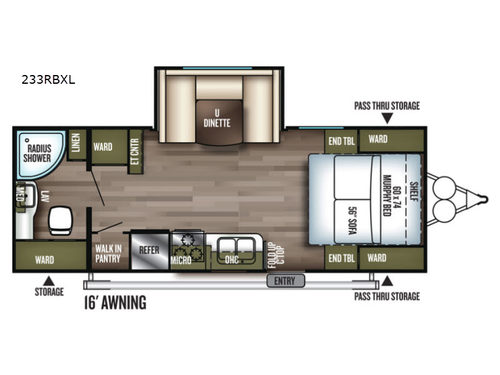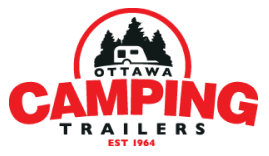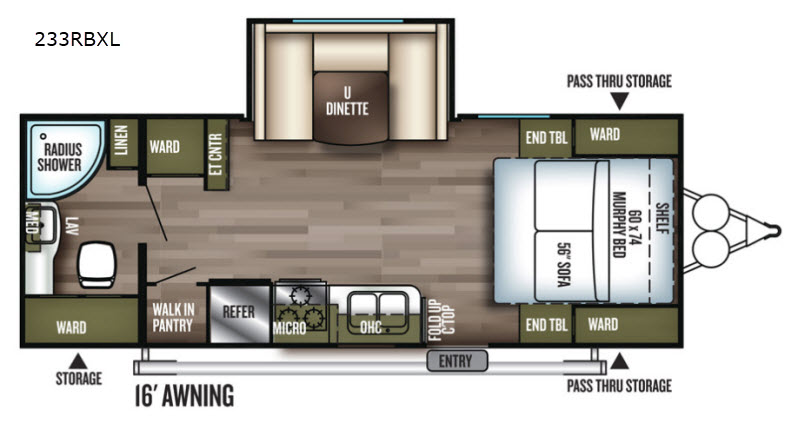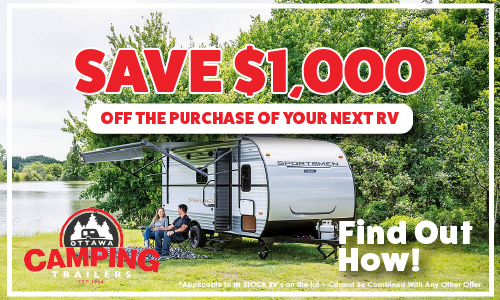 +6
+6-
Sleeps 4
-
1 Slides
-
U Shaped DinetteMurphy Bed
-
26ft Long
-
4,933 lbs
233RBXL Floorplan
Specifications
| Sleeps | 4 | Slides | 1 |
| Length | 26 ft 3 in | Ext Width | 8 ft |
| Ext Height | 10 ft 6 in | Int Height | 6 ft 6 in |
| Hitch Weight | 716 lbs | Dry Weight | 4933 lbs |
| Cargo Capacity | 2783 lbs | Fresh Water Capacity | 40 gals |
| Grey Water Capacity | 30 gals | Black Water Capacity | 30 gals |
| Refrigerator Type | Double Door | Cooktop Burners | 3 |
| Number of Awnings | 1 | LP Tank Capacity | 20 |
| Water Heater Capacity | 6 gal | Water Heater Type | DSI Gas |
| AC BTU | 13500 btu | Awning Info | 16' Manual |
| Axle Count | 2 | Number of LP Tanks | 2 |
| Shower Type | Radius | VIN | 4X4TWDY29J7361318 |
Description
Forest River Wildwood X-Lite travel trailer 233RBXL highlights:
- Rear Bathroom
- U-Dinette
- 60"x74" Murphy Bed
- 56" Sofa
Load up your family of four and head on out to your favorite campground for a fun weekend away from home in this Wildwood X-Lite 233RBXL travel trailer. Depending on when you enter this model will determine if you see the 56" sofa or the 60"x74" Murphy Bed set up. The u-dinette is within the slide out along the roadside and you can easily convert the dinette into additional sleeping space if needed. Located in the rear is the bathroom which has a radius shower and a large wardrobe for your hang up clothes, plus more!
When you are ready for some time away from home, but are looking to enjoy comforts from home, then choose a Wildwood X-Lite travel trailer! These models are ideal for any camping excursion and for any family - from the experienced camping couple to the family with multiple kids - there is a trailer for you! Along the exterior you will find an aerodynamic front profile and two exterior speakers. Inside there is Beauflor linoleum flooring, high definition countertops, taller interior heights, an attractive kitchen backsplash, and extra large kitchen overhead cabinets. Unleash your inner "wild" with a Wildwood X-Lite travel trailer!
Features
Standard Features (2018)
Midwest Features
- New stainless steel single pole faucet
- New 6-way adjustable hidden hinges
- Large entertainment center, allows for larger TV (Some models)
- Aerodynamic front profile
- Mortise and tenon shaker style cabinet door
- 3 Burner cook top
- 13.5K A/C (Non-ducted)
- Diamond plate rock guard
- Digital TV antenna w/ booster
- Cable / satellite ready
- Bluetooth stereo w/ remote (Limited time option*)
- “Teddy bear” bunk mattress
- 2 - 80 lb. gas struts under main bed
- Shoe nook at the end of the main bed (Per floorplan)
- Large tables at U-dinette
- 2 Exterior speakers
- 2 - 20 lb. LP bottles w/ hard cover
- Extra large kitchen overhead cabinets
- Stainless steel microwave
- Water heater by-pass
Kitchen
- Single door refrigerator
- Ball bearing drawer guides
- 6 Gal. Gas DSI water heater
- Radius shower enclosure (Per floorplan)
- Pass thru storage
- One piece kitchen backsplash
- High definition countertops
- 78” Interior height
- Brushed nickel cabinet hardware
- Beauflor® linoleum flooring
- Manual awning
- Bedspread for main bed
Midwest Options
- Double door refer IPO single door
- Stabilizer jacks
- Range w/ oven IPO cook top
- Spare tire & carrier
- Ducted A/C
- Outside camp kitchen (Certain models)
Limited Time Options (Contact your Dealer for More Information)
- SolidStep double step (Main door only)
- Exterior LED light strip under awning
- Recessed stove top w/ glass stove cover
- Modern roller shades w/ autostop (Living, bed)
- Green pkg: Furrion® solar prep & LED mushroom lights
- Power awning w/ adjustable legs
- Power stab jacks and power tongue jack
- Push button remote w/ remote holster (Operates slides, stab jacks, awning, light)
- Bluetooth stereo with remote
- LED accent pkg (Interior main slides, exterior ground effects)
- Furrion® backup camera prep
- Stainless steel appliance package
Northwest Features
- 3-burner cooktop
- 13.5 K BTU A/C (non-ducted)
- Diamond plate rockguard on front wall
- Digital TV antenna w/ booster
- Cable/satellite hookups
- Radio w/ CD player 2 exterior speakers
- (2) 20 lb LP bottles w/ hard cover
- Extra-large kitchen overhead cabinets
- Microwave
- Water heater by-pass
- Mini-blinds
- Kitchen backsplash
- Refrigerator
- Ball bearing drawer guides
- 6 gal gas DSI water heater
- Radius shower enclosure (per floorplan)
- Pass thru storage
- Awning
- Bedspread for main bed
Northwest Options
- Double door refer in place of single door
- Stabilizer jacks
- Range w/ oven in place of cooktop
- Spare tire & carrier
- Ducted A/C
- Outside camp kitchen (model determined)
- Power awning
- Four corner power stabilizer jacks
- LED awning light
- Backpack Rack
- Chrome wheels
West Features
- Microwave
- Awning
- 6 Gal. Gas DSI Water Heater
- Digital TV Antenna w/ Booster
- E - Z Lube Axles w/Radial Tires
- Aerodynamic Front Profile
- Decorative Molding
- 78" Ceilings
- Glass Kitchen Cabinet Inserts
- 56 Gal. Fresh Water Capacity
- 13.5 BTU Air Conditioner
- 2 Exterior Speakers
- Two Tone Wood Grains
- 3 Burner Cook Top
- Radio w/CD Player
- 2 - 20# LP Bottles w/ Cover
- Water Heater By-Pass
- Pass Thru Storage (per floor plan)
- Full Extension Ball Bearing Drawer Guides
- Radius Entry Door
- Radial Glass Shower Door (190RB, 211SS, 231RK, 241QB, 251SS, 254RL, & 272RB Only)
- Outside Kitchen (272RB)
West Options
- Recessed Glass Cooktop
- Double Door Refer IPO Single Door
- Ducted AC (Available on slide models only)
- Range with Oven IPO Cook Top
- Spare Tire & Carrier
- Stabilizer Jacks (2 Rear)
- Stabilizer Jacks TT (set of 4)
- Outside Kitchen (opt. 282QB)
- Sky Light Over Tub
- Cable/Satellite TV Ready
- Black Tank Flush
- 30# LPG Bottles
- 15K BTU Air Conditioner W/ Quick Cool
- 200W Solar Panel w/Regulator
- Climate Package A (Foil Ins & 12V Heat Strips, R-38 Rated Roof and Floor)
- Foot Flush Toilet (Required)
- Outside Shower
- Battery Disconnect
- Decorative Wood Blinds
Please see us for a complete list of features and available options!
All standard features and specifications are subject to change.
Save your favorite RVs as you browse. Begin with this one!
Loading

Specifications
- Sleeps 4
- 1 Slides
- Length 26ft
- Dry Weight 4,933 lbs
- Double Door Refridgerator
- Fresh Water Capacity 40 gals
- AC BTU 13500 btu
Ottawa Camping Trailers is not responsible for any misprints, typos, or errors found in our website pages. Any price listed excludes sales tax, registration tags, and delivery fees. Manufacturer pictures, specifications, and features may be used in place of actual units on our lot. Please contact us @613-822-2268 for availability as our inventory changes rapidly. All calculated payments are an estimate only and do not constitute a commitment that financing or a specific interest rate or term is available.






