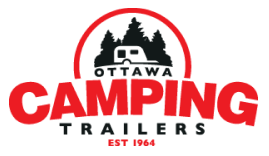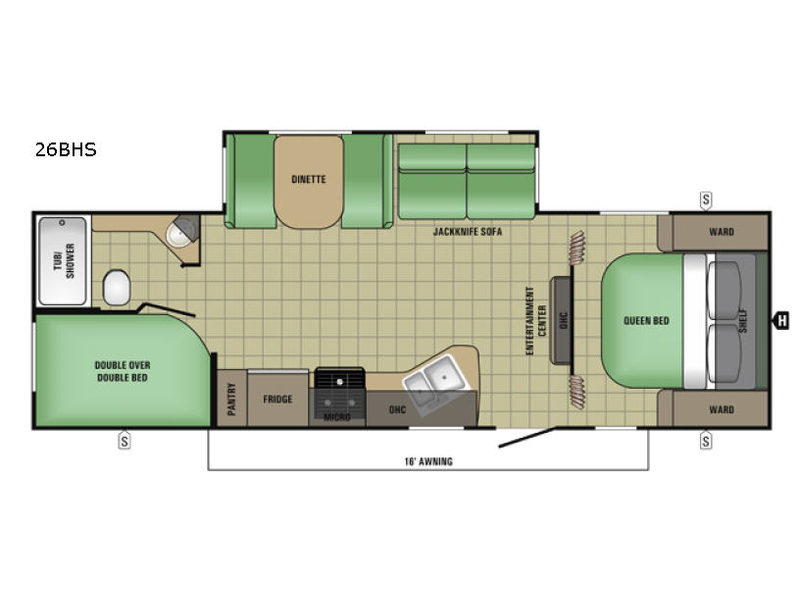 +6
+6-
Sleeps 9
-
1 Slides
-
BunkhouseFront Bedroom
-
31ft Long
-
5,998 lbs
26BHS Floorplan
Specifications
| Sleeps | 9 | Slides | 1 |
| Length | 30 ft 7 in | Ext Width | 8 ft |
| Ext Height | 11 ft 3 in | Int Height | 6 ft 9 in |
| Hitch Weight | 700 lbs | GVWR | 7500 lbs |
| Dry Weight | 5998 lbs | Cargo Capacity | 1502 lbs |
| Fresh Water Capacity | 42 gals | Grey Water Capacity | 33 gals |
| Black Water Capacity | 33 gals |
Description
Step inside model 26BHS and notice the front bedroom area with a queen size bed behind an entertainment center just inside the door. There are curtains that can be pulled on either side to provide more privacy at night. There are also bedside wardrobes on either side along with an overhead shelf for your things.
Opposite the door side enjoy some added floor space thanks to a large slide out jack-knife sofa and booth dinette. You can also choose a tri-fold sofa option instead if you like.
To the left of the entry door you will find complete kitchen equipped for all of your food prep and cooking needs. A double sink will make cleaning up a breeze, and you can cook easily on the three burner range with overhead microwave oven. You will also find a refrigerator and food pantry for all of your perishables and dry food items.
The rear of this AR-ONE MAXX trailer offers sleeping for four with a double bed set of bunks in the rear left corner. Opposite, enjoy the convenience of a complete bath including a tub/shower, toilet, and vanity with sink, plus medicine cabinet, and so much more!
The exterior storage in front and beneath the bunks will make it easy to stow away all of your outdoor camping gear as well.
Features
- 5/8” main floor decking
- Crowned truss roof rafters on 16" Centers with WALK ON Decking
- Fiberglass Roof Insulation
- One-piece, seamless rubber roof material
- Magnum Roof System – 50% Stronger
- Poly Flex one-piece underbelly covering
- Screwed-stile cabinetry with hardwood stiles
- 120V G.F.C.I. protected exterior receptacle
- 48-gallong fresh water capacity (TT)
- 120V G.F.C.I. protected exterior receptable (TT)
- 19” Large plastic grab handle
- Bumper with drain hose carrier and end caps
- Cable TV prep
- Dark-tinted safety glass windows
- Digital antenna (TV/FM) TT
- Electric brakes
- Galvanized steel wheel wells
- Prep for bumper-mount grill
- Rain guttering, molded with drip spouts
- Nitro-filled tires (TT)
- Smooth front wall (TT)
- Spare tire with carrier (TT)
- Three-toned exterior metal
- Water system winterization kit
Interior Equipment
- 3-burner range
- 6 cu. ft. flush-mount refrigerator
- 6.5" interior speakers
- 96” interior height (FWs)
- 81" interior height (TT)
- Acrylic sink with faucet
- Ball-bearing drawer guides, 75-lb. capacity with full-drawer extension
- Carpet with stain and soil resistance (FW)
- Double-over-Double bunk bed with 600-lb. bunk capacities (26BH, 26BHS, 27BHS)
- Evergreen mattress with upgraded radius corners
- Extra-large picture window at dinette
- High-rise kitchen faucet
- Warm sugar maple cabinetry
- Kitchen backsplash (FW)
- LED lighting (FW)
- Medicine cabinet
- Skylight in tub/shower (FW)
- Syntec stain resistant carpet (TT)
- Systems monitor panel
- Ultra plush bunk mats (FW)
Customer Convenience Package (Mandatory Option)
- 13,500-BTU or 15,000-BTU A/C with wall thermostat and louvered directional ceiling vents (FW)
- Aerodynamic fiberglass front cap (FW)
- 6-gallon gas DSI water heater
- 20 -lb. LP bottle(s) (TT)
- Black front diamond plate
- Microwave (TT)
- Electric awning (FW)
- Stabilizer jacks (2) FW (4 stabilizer jacks for TT)
- Digital antenna (TT)
- Entrance door window (TT)
- Magnum Roof System (TT)
- Dual 30-lb. LP bottles (FW)
- Bathroom vent
- Nitro-filled tires
- Shower surround (FW)
- 12V stereo with CD/DVD and USB input
- Water heater bypass
Premium Value Package (Mandatory Option)
- Spare tire with carrier
- Ducted A/C (FW)
- LED lighting kit for awning
- EZ-Store detachable cord
- Wireless backup camera prep (FW)
- Kitchen backsplash (FW)
- Sleeper sofa (FW)
- 8,000 BTU A/C (18BH, 20BH) or 13,500 BTU A/C ducted (TT)
- Smooth front wall (TT)
- Solar prep (TT)
- Foot-flush toilet (TT)
Deluxe Package (Optional)
- Wi-Fi booster (FW)
- Exterior speakers (2)
- Outside shower
- Black tank flush
- Winterize hose
- Window treatments w/pleated shades
- Decorative light above dinette (FW)
- Sofa pillows
- Bedspread
Options (FWs)
- 6-gal. gas/electric DSI water heater ILO gas water heater
- 8 cu. ft. gas/electric refrigerator ILO 6 cu. ft.
- Medium LED TV in bedroom with inside/outside bracket
- Medium LED TV in living room
- 50 AMP service with 2nd A/C prep
- Aluminum rims
- Bumper-mount grill
- Tow Package
- Exterior fiberglass sidewalls (two-toned)
- Fan-Tastic® fan w/vent cover (living room/kitchen area)
- Glass shower door
- Roof ladder
- Oven
- Recliner chairs (2) ILO sleeper sofa (24RKS)
- Second 13,500-BTU A/C (requires 50 AMP electrical service)
- Thermal-pane windows
- Trifold sofa ILO sleeper sofa
- Theater seating ILO sleeper sofa (25RLS)
- Wireless Backup Camera System
- Free standing table/chairs
Options (TTs)
- 13,500 BTU A/C in lieu of side mount (19BH, 20BH)
- 3 cu. ft. gas/electric refrigerator (19BH)
- Full bedroom wall w/pocket door & mirror (26BH, 23FB)
- 6-gal. gas/electric water heater (N/A 19BH, 20BH)
- 15,000 BTU A/C (n/a (19BH, 20BH)
- Oven (N/A 19BH, 20BH)
- Tri-fold sofa (26BHS, 27BHS, 30BHU)
- Medium LED TV (n/a 19BH, 20BH)
- 2nd 13,500 A/C (30BHU) requires 50 AMP service)
- 50 AMP service w/2nd A/C prep (30BHU)
- Fan-Tastic fan w/vent cover
- Aluminum rims
- Bumper mount grill
- Roof ladder
- Wi-Fi booster
Extreme Package (TTs)
- 5" extra ground clearance
- Six-sided Flex Foil insulation
- 15" off-road mud tires w/aluminum rims
- Double entrance step
- Heated and enclosed underbelly
- Extreme logo
Climate Package (TTs)
- Insulated, heated & enclosed underbelly
- Foil insulation in floor & roof
Please see us for a complete list of features and available options!
All standard features and specifications are subject to change.
Save your favorite RVs as you browse. Begin with this one!
Loading
Ottawa Camping Trailers is not responsible for any misprints, typos, or errors found in our website pages. Any price listed excludes sales tax, registration tags, and delivery fees. Manufacturer pictures, specifications, and features may be used in place of actual units on our lot. Please contact us @613-822-2268 for availability as our inventory changes rapidly. All calculated payments are an estimate only and do not constitute a commitment that financing or a specific interest rate or term is available.





