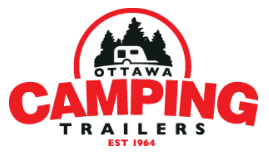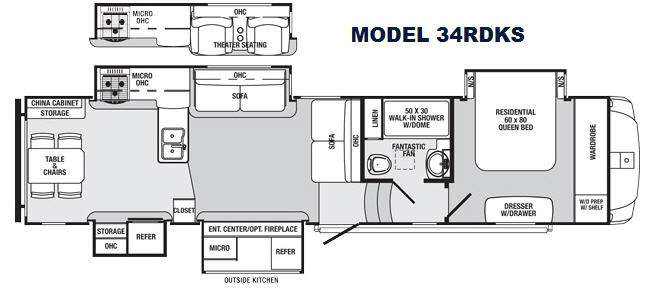-

-
 Floorplan - 2015 Palomino Sabre 34RDKS
Floorplan - 2015 Palomino Sabre 34RDKS
-

-

-

-

-

-

-

-

-

-

-

-

-

-

-

-

-

-

1 of 20
 +20
+20- Our Price: $27,995
-
39ft long
-
11,131 lbs
-
Sleeps 4
-
4 slides
-
Rear KitchenFront Bedroom
34RDKS Floorplan
34RDKS Floorplan
Specifications
Specifications
| Sleeps | 4 | Slides | 4 |
| Length | 38 ft 11 in | Ext Width | 8 ft |
| Hitch Weight | 2205 lbs | GVWR | 13950 lbs |
| Dry Weight | 11131 lbs | Cargo Capacity | 2819 lbs |
| Fresh Water Capacity | 50 gals | Grey Water Capacity | 84 gals |
| Black Water Capacity | 42 gals | Furnace BTU | 35000 btu |
| VIN | 4X4FSRK24F3010488 |
Description
Description
Camp comfortably in this Sabre fifth wheel model 34RDKS. This unit offers a rear spacious kitchen, quad slides throughout, and all the amenities needed to enjoy spending time away from home.
Step inside and notice the spacious room to your left. There are triple slides in this area alone. Starting with the slide out entertainment center including fireplace to your immediate left as you enter. On the back side of this slide enjoy an outdoor kitchen with refrigerator, counter space, and microwave oven.
Straight in from the door find seating at the first sofa. Adjacent you will find another sofa that is in the second slide out in this space. This sofa slide features an overhead cabinet, and part of the kitchen appliances, as well as a counter peninsula with a handy double sink. This slide also contains a three burner range and overhead microwave besides counter space. If you would like you can choose optional theater seating in place of the sofa in this slide.
Further back into the kitchen area find a third slide just beyond the small closet off the entertainment center. This kitchen slide provides a refrigerator and storage cabinet. A dining table with four chairs is positioned along the rear wall and there is also a china cabinet with storage along the road side wall.
Back at the main entry door turn right and head up two steps to a side aisle bath and front bedroom. The bathroom features a 50" x 30" walk-in shower with dome, a toilet, and vanity with sink, plus overhead medicine cabinet and fantastic fan.
The front bedroom offers a quiet retreat including a slide out residential queen size bed with dual nightstands, a dresser opposite the bed, and full front wall wardrobe with washer and dryer prepped space in the corner including an overhead shelf, plus so much more!
Step inside and notice the spacious room to your left. There are triple slides in this area alone. Starting with the slide out entertainment center including fireplace to your immediate left as you enter. On the back side of this slide enjoy an outdoor kitchen with refrigerator, counter space, and microwave oven.
Straight in from the door find seating at the first sofa. Adjacent you will find another sofa that is in the second slide out in this space. This sofa slide features an overhead cabinet, and part of the kitchen appliances, as well as a counter peninsula with a handy double sink. This slide also contains a three burner range and overhead microwave besides counter space. If you would like you can choose optional theater seating in place of the sofa in this slide.
Further back into the kitchen area find a third slide just beyond the small closet off the entertainment center. This kitchen slide provides a refrigerator and storage cabinet. A dining table with four chairs is positioned along the rear wall and there is also a china cabinet with storage along the road side wall.
Back at the main entry door turn right and head up two steps to a side aisle bath and front bedroom. The bathroom features a 50" x 30" walk-in shower with dome, a toilet, and vanity with sink, plus overhead medicine cabinet and fantastic fan.
The front bedroom offers a quiet retreat including a slide out residential queen size bed with dual nightstands, a dresser opposite the bed, and full front wall wardrobe with washer and dryer prepped space in the corner including an overhead shelf, plus so much more!
Features
Features
Standard Features (2015)
Kitchen
- Large 8 Cu. Ft. Dometic® Refrigerator
- Residential American Stonecast Sink, Under-Mount: Withstands 500 Degrees
- Pull-out Faucet w/Sprayer
- Full Extension Drawers
- Ball Bearing Roller Guides
- Residential Size Overhead Cabinets
- 30″ Residential Microwave (Most models)
- Glass Flush Mount Range Cover
- 22″ Oven
- Installed Conveniences: Spice Rack & Silverware Drawer
- Residential Size Trash Can
- Residential Size Pantry
- 110V Outlets (Dinette & Sofa Area)
- Solid Surface Galley Countertop By LG®
Interior
- 2 1/2″ Cathedral Arched Roof Rafters
- LED Lights; Pancake & Recessed Throughout
- Top Cabinet Doors: Solid Hardwood
- Lower Cabinet Doors: Solid Hardwood
- Teflon Spacers On Cabinet Doors (Prevent warping, bending & cracking)
- Cabinet Face Frames Are Screwed (Not stapled together)
- Residential Shaw® Nylon Carpet w/R2x
- Carpet Pad
- Residential Ball Bearing Drawer Guides
- Flush Floor Slide Rooms In Living Area w/6′1″ Interior Height
- Day/Night Shades Throughout Living Area
- Upgraded Hardwood Slide-out Fascia Throughout
- Hardwood Step Treads To Bedroom/Bathroom
- (2) Cloth La-Z-Boy® Recliners (Select models)
- Living Room Tri-fold Sleeper Sofa
- Ceiling Fan
Bathroom
- Sky Dome Over Shower
- 48″ X 30″ Fiberglass Shower & Seat
- Waterproof Shower Light
- Residential American Stonecast Sink, Under-mount: withstands 450 Degrees
- Sink Cover
- Residential-style, Wood Medicine Cabinet
- Porcelain Toilet w/Foot Flush & “Power Flush Jets”
- Installed Conveniences: Towel Ring, Soap Dish & Toothbrush Holder
- Heat Vent (All bathrooms)
- Air Conditioning Vent (All bathrooms)
Bedroom Features
- Quilted Bedspread w/(2) Pillow Shams
- Residential Sized Chest Of Drawers w/Ball Bearing Guides
- Prewired For Bedroom TV
- Deluxe 60″ X 80″ Queen
- Bedside Night Stand Shelves (Most models)
- Convenient 110V Outlet (By each night stand)
- Dual Reading Lights Over Bed
- “Shoe Shelf” In Front Wardrobe
Audio & Video
- 40″ Name Brand HD LED TV (Living room) (W/A)
- RG-6 Satellite Prep
- Satellite & Cable Hook-Up
- Exterior Antenna For AM/FM Radio
- Back-up Camera Prep
Utilities
- “With In Reach” Water Heater Bypass Valve
- Easy Siphon Winterize Valve
- Independent Electric Slide-Outs
- High Capacity In-floor Heat Ducting
- Convenience Center For Hook-Ups (Includes Hot & Cold Exterior Shower)
- 13,500 BTU Air Conditioner w/Quick Cool Dump
- Digital Thermostat
- 55 Amp Power Converter w/Smart Fan Cooling
- Washer/Dryer Combo Ready
- Battery Disconnect Switch
- Command Center w/Tank Monitor Enclosed In Cabinet (Most models)
- Black Tank Flush
- 50 Amp Service w/2nd Air Conditioner Ready w/Detachable Marine Power Cord
Exterior
- Aerodynamic Fiberglass Front Cap w/LED Hitch Light & LED Marker Lights
- Attic Vents For Roof Ventilation
- Slam-latch Luggage Doors
- Full Aluminum Radius Wrap On Lower Walls
- Quick Release Snap Jack Pins Mounted Forward
- Rear Roof Ladder
- A&E Electric Awning w/Adjustable Arms & LED Lights
- Nitrous Filled Steel Belted Radial Tires w/Roadside Assistance
- Axles w/Super Lube® Bearing System
- Electric Powered Front Jacks
- Deep Tint Safety Glass Windows
- 30″ Entry Door (Most models)
- Oversized Fold-away Entry Door Handle
- Switchable Interior Light (At luggage doors)
- Outside LP Gas Hook-Up w/Quick Connect
- Flexible 4″ Rain Spouts
- Trail Air® Equa-Flex™ Suspension
- Rear Electric Stabilizer Jacks
- 6000 Lb. Axles (Select models)
- 7000 Lb. Axles (Select models)
- Radiant Technology Insulation (Roof only)
Options
- 12 Cu. Ft. Side-By-Side Refrigerator
- Residential Refrigerator w/Inverter
- 6-Panel Refrigerator Insert
- 30″ Residential Convection Microwave
- Solid Surface Galley Extension By LG®
- Free Standing Dinette w/Leaf Extension & Flip-up Storage (Chairs include seat storage)
- Stainless Steel Appliance Package
- Serta 60″ x 80″ Queen Mattress
- Serta 70″ x 80″ King Mattress W/A
- HD LED TV
- Wi-Fi Range Finder
- Slide-out TV (Baggage area)
- 12 Gal. DSI Gas/Electric Water Heater
- 15,000 Btu Air Conditioner W/Quick Cool
- Dual Pane Windows
- Frameless Windows
- Flip-Down Bike/Utility Rack w/450 Lb. Capacity
- 4-Point Electric Auto Leveling System
- Trailair Rota Flex Pin Box
- JT Strong Arm Stabilizers (Front Jacks only)
- Slide-Out Toppers
- Second A/C 13.5 BTU in Master Bedroom
- Low Profile Second A/C 13.5 BTU in Master Bedroom
- Platinum Edition Exterior
- Eureka Central Vacuum
- Reclining Home Theater Seating
- MCD Night Roller Shades
- Electric Fireplace (Select models)
- La-Z-Boy Renewed Leather Recliners IPO Cloth Recliners
- Beauflor® Linoleum, Plank Wood Pattern w/7 Year Cold-Crack Warranty
High Fidelity
- Digital TV Antenna w/Amplifier Booster
- Learning Remote (Can control TV, Cable)
- 200 Watt CD/DVD/AM/FM Player w/5.1 Surround Sound (12V for dry camping)
- True Five Speaker Surround Sound System w/Subwoofer
- Stereo (Includes weather band)
- Stereo Inputs (3.5 mm Audio, SDCard & USB)
- (2) Bedroom Speakers
- (2) Marine Grade Exterior Patio Speakers
- Antenna/Cable Hook-up w/110V & 12V Outlets In Pass Through Compartment
Superior Construction Package
- 6-Sided Welded Aluminum Structure: Sidewalls, Rear Wall, Front Wall, Floor, Roof, Slide-Outs
- Heated & Enclosed Underbelly
Superior Features Package
- 12″ Fantastic, 3 Speed, High Capacity Fan
- Whole System Water Filtration
- 35,000 BTU Furnace w/Automatic Ignition
- 10 Gal. DSI Gas/Electric Water Heater w/16.2 Gallons Per Hour Quick Recovery
- Concealed Spare Tire
See us for a complete list of features and available options!
All standard features and specifications are subject to change.
Favorite RVs
Save your favorite RVs as you browse. Begin with this one!
We are here to help!
Loading
Ottawa Camping Trailers is not responsible for any misprints, typos, or errors found in our website pages. Any price listed excludes sales tax, registration tags, and delivery fees. Manufacturer pictures, specifications, and features may be used in place of actual units on our lot. Please contact us @613-822-2268 for availability as our inventory changes rapidly. All calculated payments are an estimate only and do not constitute a commitment that financing or a specific interest rate or term is available.





